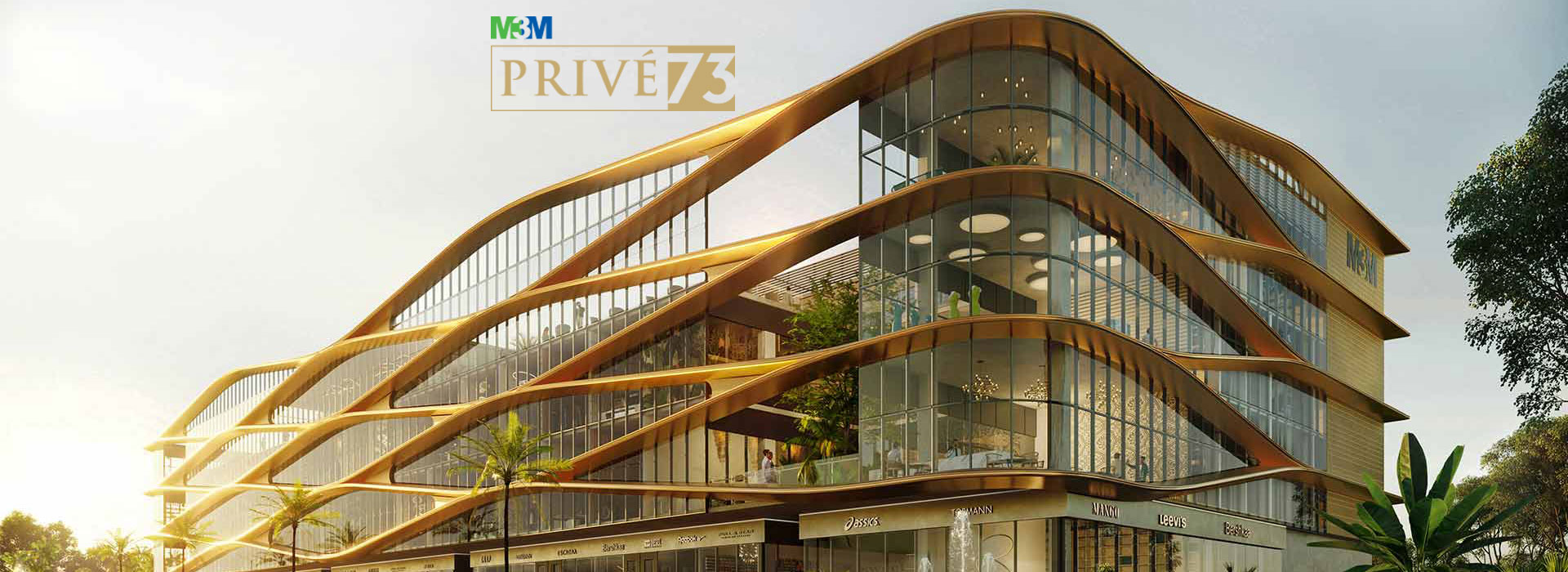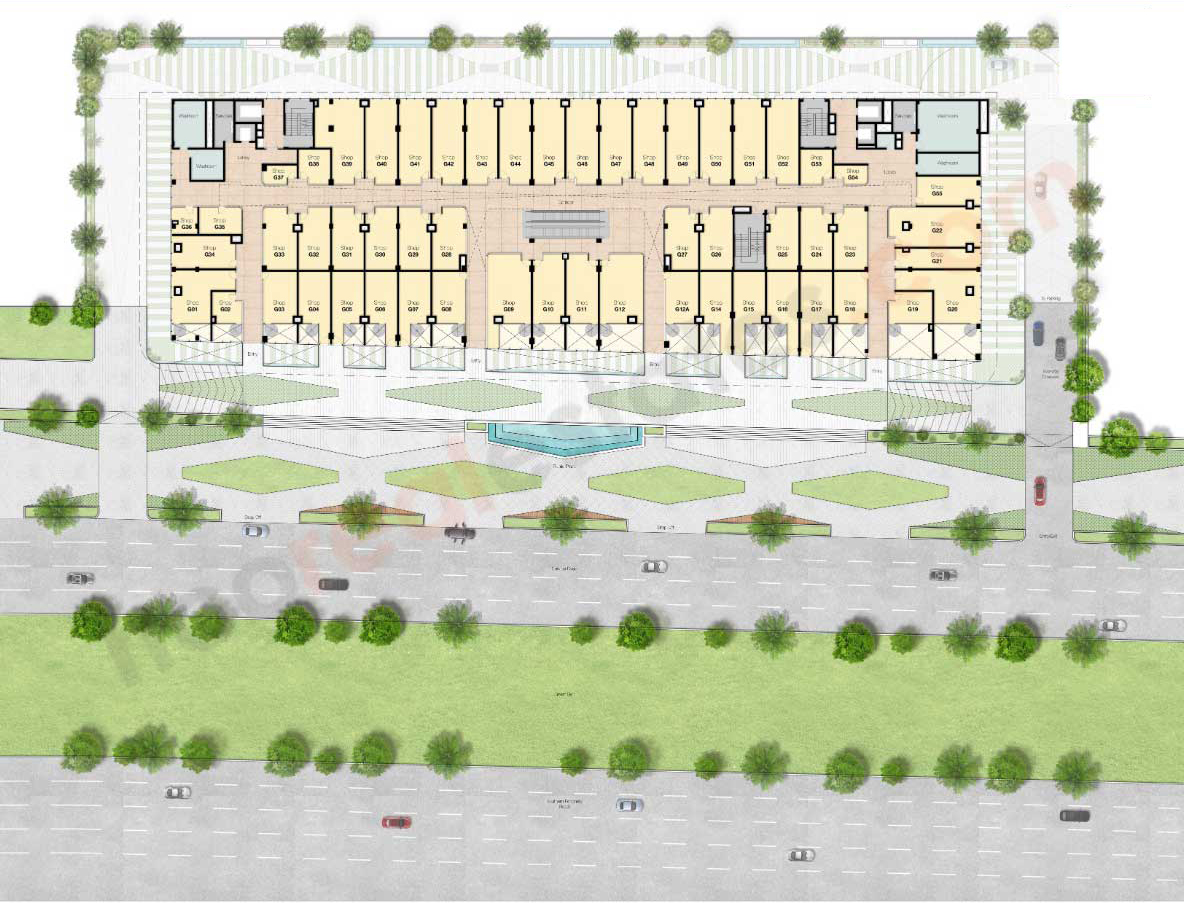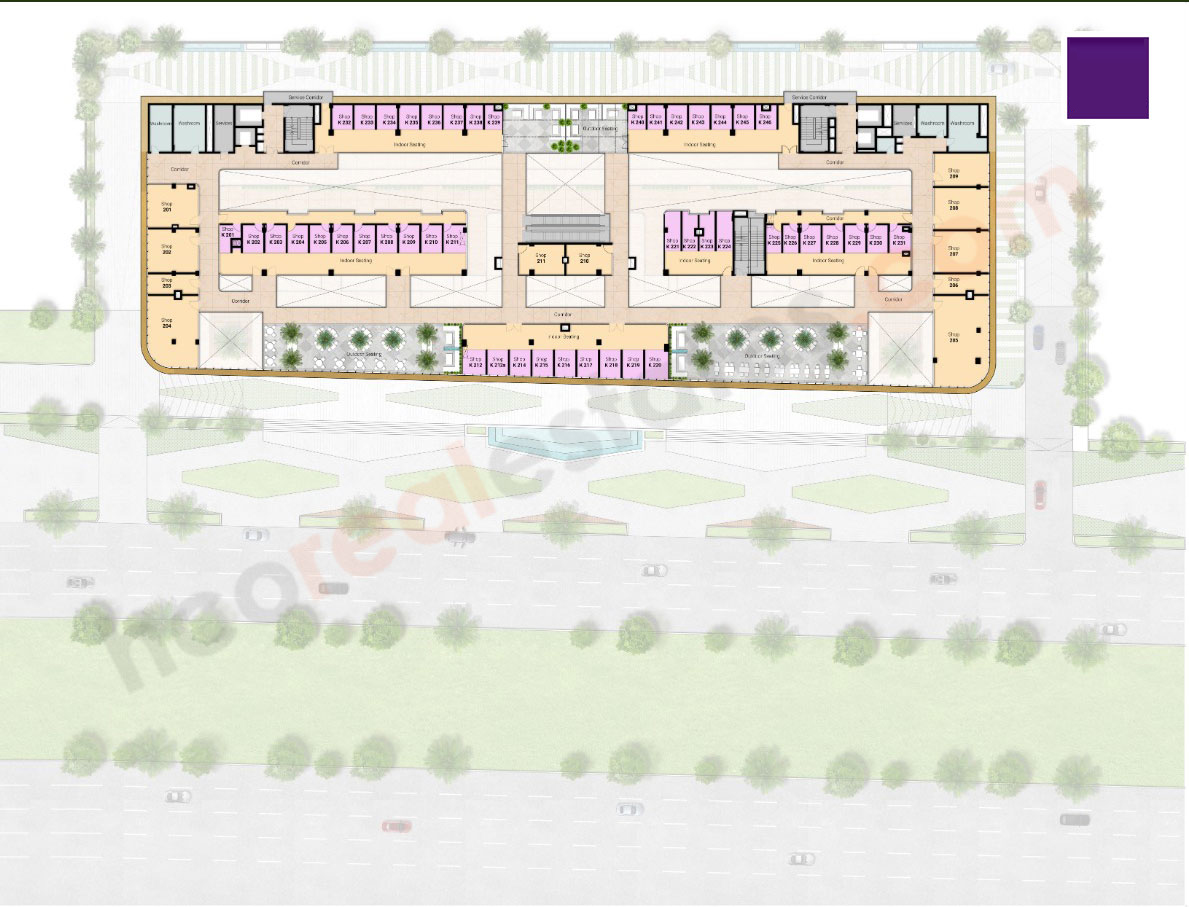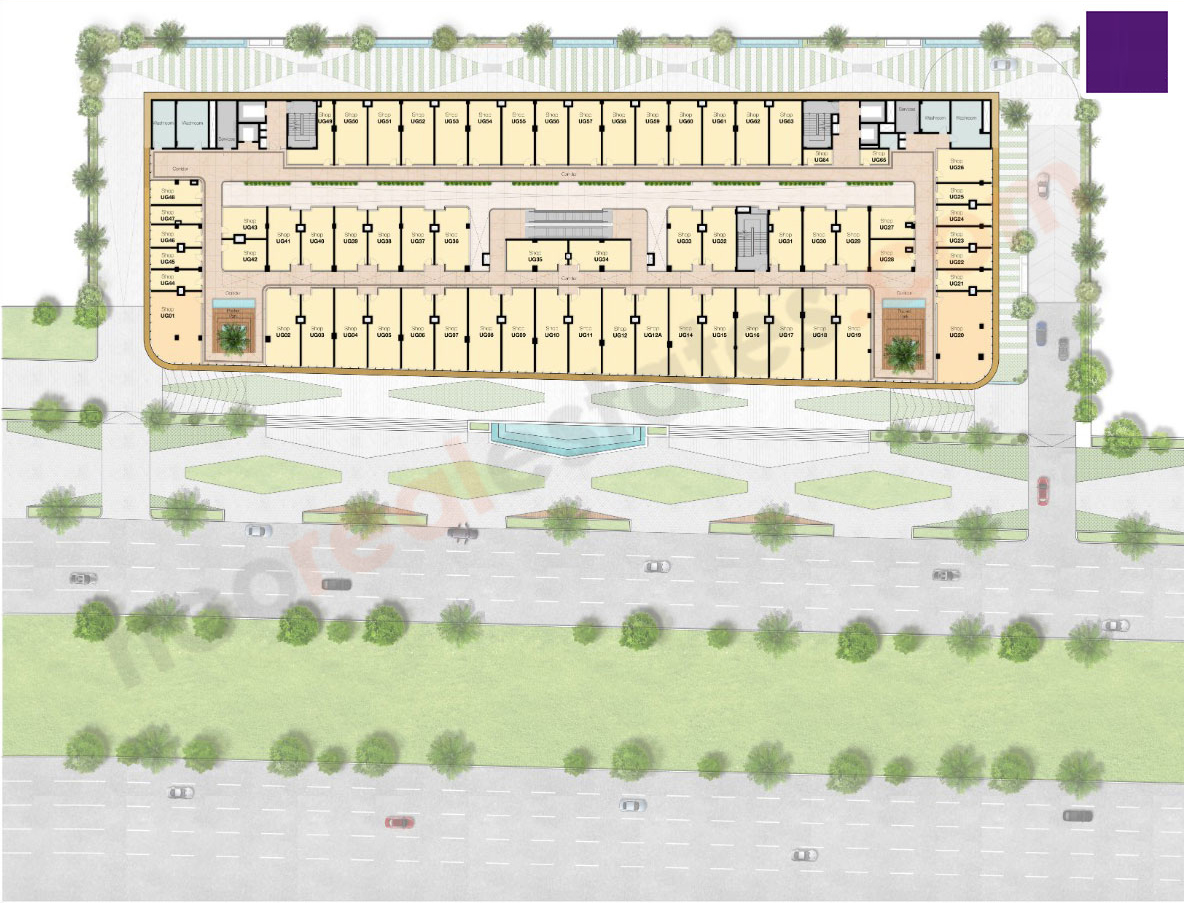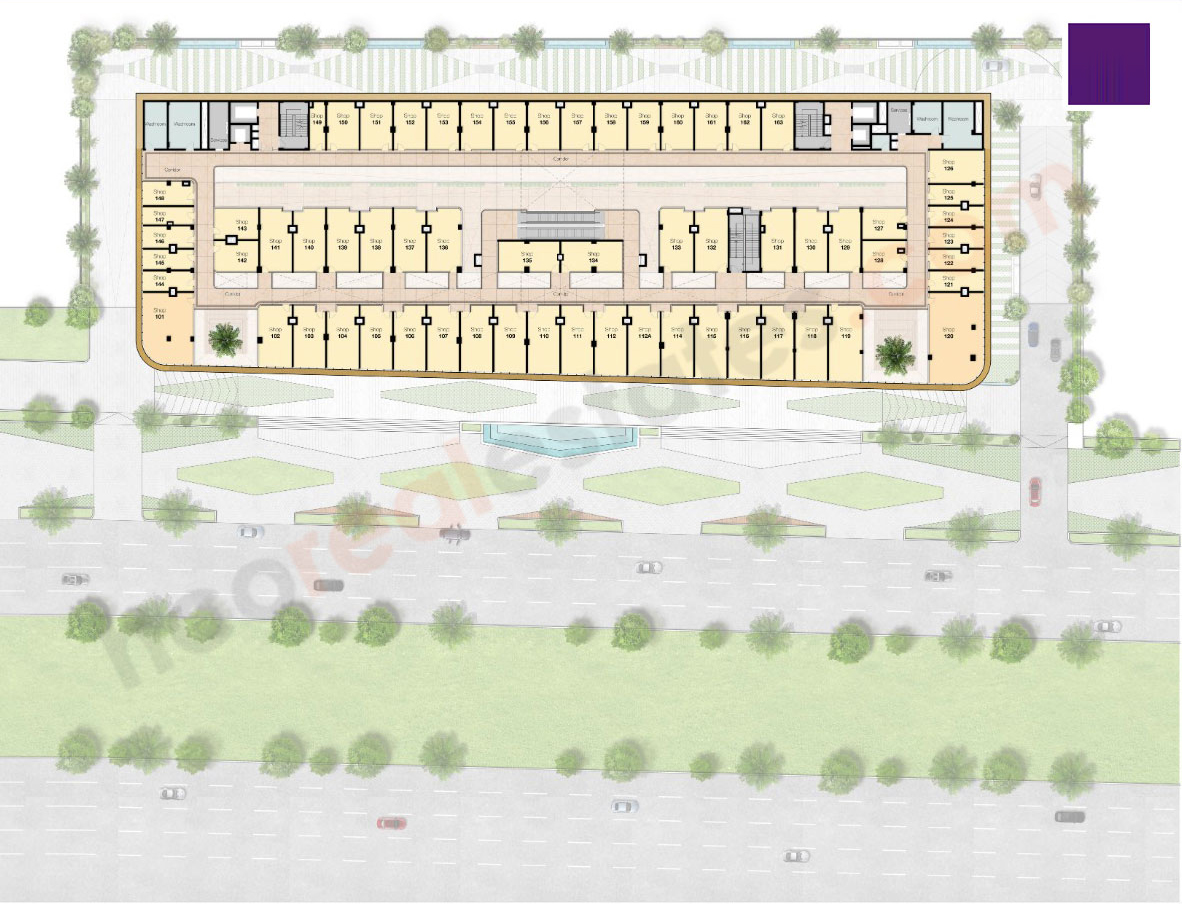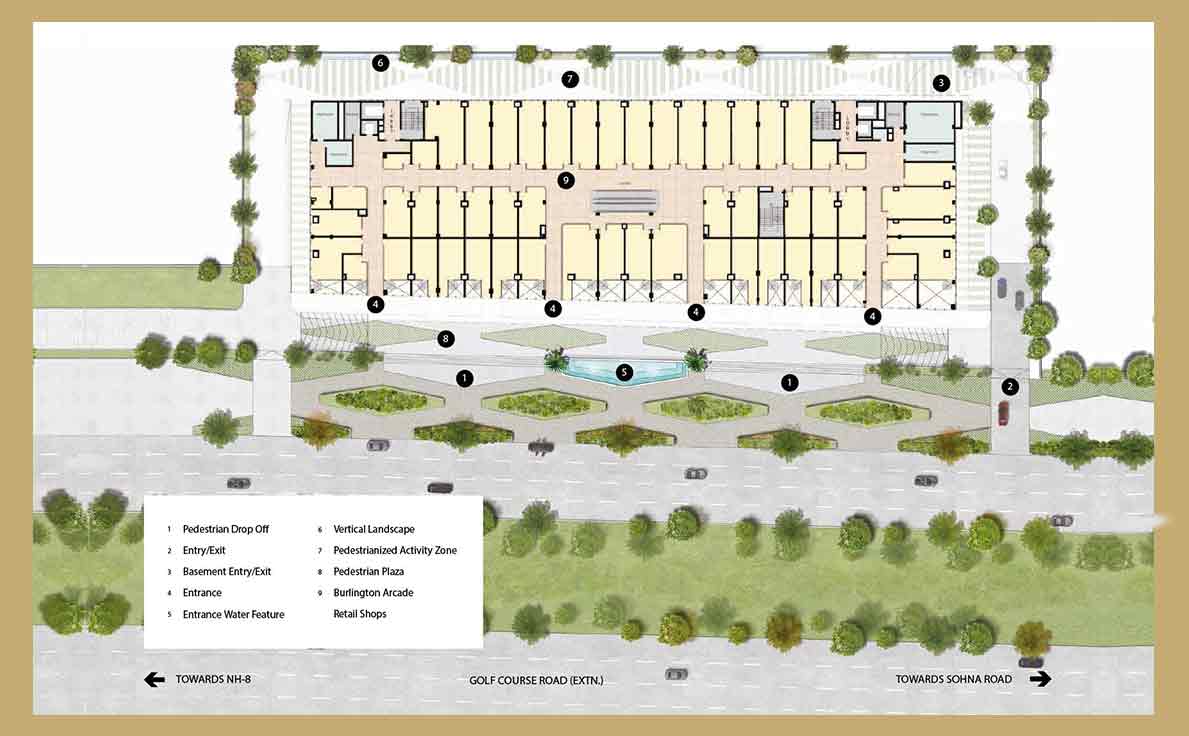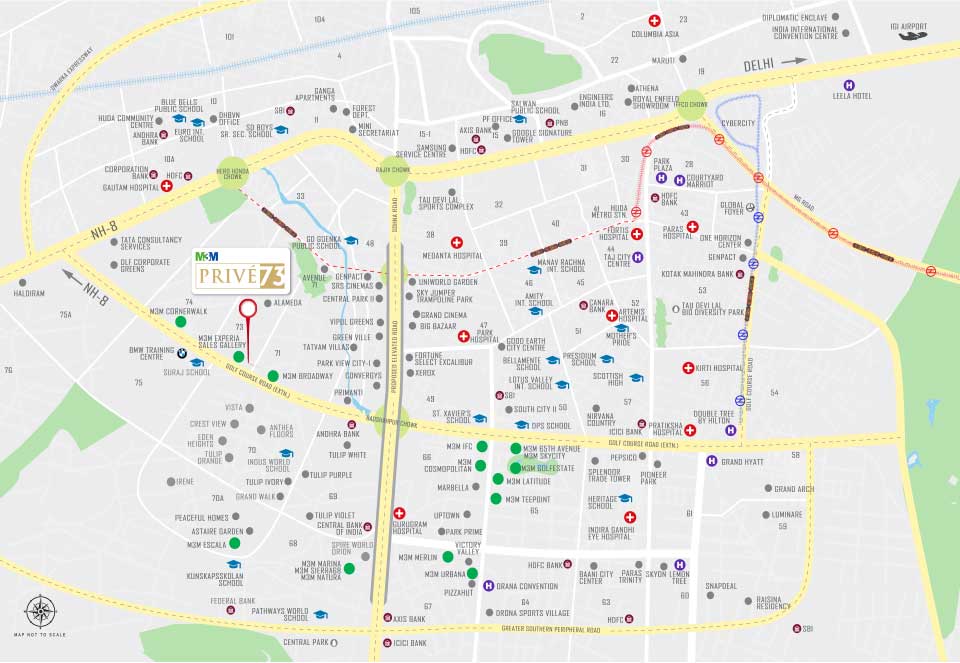
M3M Prive 73
Sector 73 Gurgaon
312-2500 sq.ft
Shops
12400 per sq.ft

Foyer

Lift/block

Backup

Water

Security

Intercom
Wi-fi

Maintenance

Vaastu
Fire Alarm
M3M Prive 73 Sector 73 Gurgaon
M3M is ready with an innovation meant to raise the bar for retail. Blending perfectly the concepts of mall and high street, to showcase your business on a grand scale and give the shoppers an attractive visual display. The design has been inspired by Burlington Arcade in London and UHA London is the architecture firm roped in for the project. Get ready for a revolutionary concept of retail, that is sure to turn heads and be the talk of the town.
PROJECT HIGHLIGHTS:
1. A delightful mix of retail and F&B
2. Lined with an alluring glass frontage of double-height stores
3. 5-Level stacked structure to ensure maximum visibility
4. Unhindered layout visually connecting each level
5. Prive 73 has been envisioned as a grand showcase, proudly line with an alluring glass frontage of double-height stores.
6. A retail hub aspires to do that with uninterrupted movements, strategic placement and intelligent connectivity
7. A stacked structure to ensure maximum visibility to floating volumes and an unhindere layout visually connecting each level for optimal visibility
M3M Prive 73 Price List
| Floor | Size (SQFT) | Price (PSF) |
| Lower Ground Floor | 312 - 1370 | 19,900 |
| Ground Floor | 1400-2500 | 24,500 |
| Upper Ground Floor | 535-2000 | 18,900 |
| First Floor | 623-2000 | 15,900 |
| Second Floor | 400-2000 | 13,900 |


